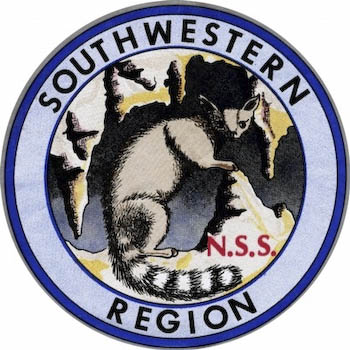
SWR Fort Stanton 2012 Project Photos
The PLANNING
Jump to the next PREPARATION page
back to the Fort Stanton Special Project Page
 |
SWR Fort Stanton 2012 Project PhotosThe PLANNINGJump to the next PREPARATION page back to the Fort Stanton Special Project Page |
This end railing baluster on the NE end appears to be in the worst shape and will require special wood filling
|
||||
|
Wayne Walker checks out the rail assembly on the Preliminary Feb. 24th trip. K. Lindsley Photo. |
Stephen Fleming is checking the condition of the top rails and 2x4 rail supports while others start removing the metal caps on the Preliminary Feb. 24th trip. K. Lindsley Photo. |
|||
|
Stephen Fleming, Master Planner of the 2nd Deck, carefully marks each of the baluster positions before disassembly during the Preliminary Feb. 24th trip. P. Lindslsey Photo. |
Steve Peerman consults with Mike Bilbo on reconstruction issues of the worst balusters during the Preliminary Feb. 24th trip. J. Moses Photo. |
|||
Don't forget to check out the Fort Stanton Museum "Cave Room" when the Museum is open. P. Lindsley fisheye Photo. Addition information on this room HERE |
||||
More PREPARATION Detail on Feb 24-25, 2012
Rev. 3-10-2012 |
SWR pages maintained by Jennifer Foote and Pete Lindsley |